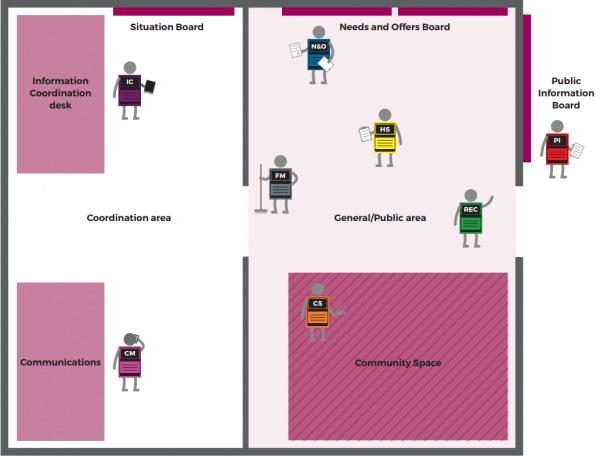Part 3: Setting up

Community Emergency Hubs: Roles and Layout
Once you have assigned the roles, the different Hub areas need to be set up.
Each role can focus on setting up their particular area, but some areas are easier than others, so help each other as needed.
Your facility will look different to this, but this diagram gives you an idea of the spaces you might need to find room for.
Set up the following areas:
Public Information Board
Set up a noticeboard somewhere near the front to display important information to the community. Ensure the Public Information Board is easy to see. This could be set up outside, or in a window.
Hub and Information Coordination area
- Set up a Situation Board: The Situation Board maintains an overall picture of what is happening and records the actions taken or tasks that have been assigned or still need to be done.
- The Coordination area assesses, verifies and distributes important community information to the Public Information Board at the hub for everyone to see, and to the Emergency Operations Centre (as and when appropriate).
- Some information in the Coordination area could be sensitive, so find a quiet space away from the general public (perhaps in an adjacent room).
Needs and Offers
Towards the front of the facility, set up display boards marked “Offers” and “Needs”.
Communications
- Establish a quiet space close to the Coordination area for telephone or VHF radio communications. If there is no electricity, you will need to find a car battery or alternate power source, such as a generator.
- The Communications space needs to be somewhere quiet.
Community Space
- Set up a quiet space away from the information boards for people to rest, seek companionship, wait for assistance/information or a volunteer role.
- Make sure that the space is accessible to people with mobility impairments and has some seating.
- The Community Space could be in a separate room. If there are a lot of people around, try figure out why they are hanging out and find an appropriate space for them.
Toilet and hygiene station
Establish a hand washing area. Find or make a toilet facility. Ask neighbouring houses or local businesses to borrow any tools and cleaning materials you need.